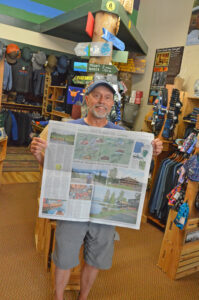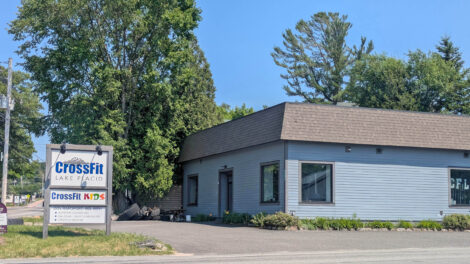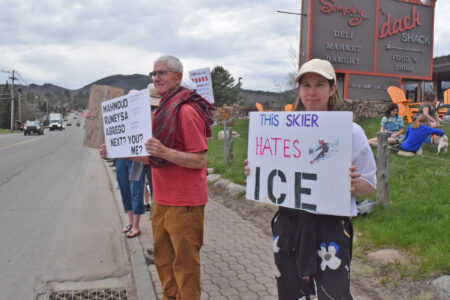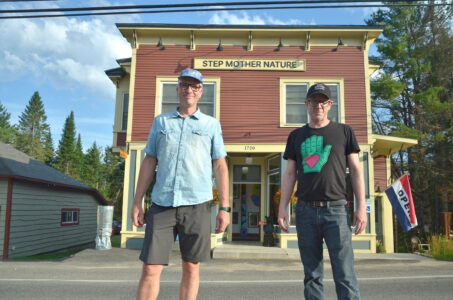Lake Flower Resort advances
Planning Board OKs changes; developers say they’re close to filing with APA
- Joe Garso of North Woods Engineers outlines some of the changes to the proposed Lake Flower Resort and Spa during Tuesday night’s Saranac Lake Planning Board meeting. (Enterprise photo — Chris Knight)
- Saranac Lake Community Development Director Jeremy Evans, right, speaks during Tuesday night’s village Planning Board meeting. Listening are board members C.J. Hagmann, left, and Donna Difara. (Enterprise photo — Chris Knight)

Joe Garso of North Woods Engineers outlines some of the changes to the proposed Lake Flower Resort and Spa during Tuesday night’s Saranac Lake Planning Board meeting. (Enterprise photo — Chris Knight)
SARANAC LAKE — The village Planning Board signed off Tuesday on a series of changes and conditions to its July approval of a proposed four-story, 93-room resort on Lake Flower.
Meanwhile, developers of the project say they’re close to finalizing their application with the state Adirondack Park Agency after receiving a fourth incomplete notice in October.
“We’re planning on our application being completed this week, which would start us on a 30-day public comment period and a decision, hopefully, so this spring we can get to work,” said Lake Flower Resort and Spa project manager Jacob Wright.
–
Peak demand parking

Saranac Lake Community Development Director Jeremy Evans, right, speaks during Tuesday night’s village Planning Board meeting. Listening are board members C.J. Hagmann, left, and Donna Difara. (Enterprise photo — Chris Knight)
–
When the Planning Board approved the project five months ago, it added a list of more than a dozen conditions to its decision. The one that sparked the most discussion Tuesday night requires submission of a plan for off-site parking during periods of peak occupancy.
The resort’s developers have argued that their planned 100-space on-site parking is all they’ll need for the hotel, its lakeside restaurant, spa and conference center. To support that stance, Joe Garso of North Woods Engineering filed a study of the resort’s parking plan last month. He looked at scenarios of potential peak parking demand — like when the hotel’s guest rooms and conference center are filled and its restaurant is at 50 percent capacity — and found “the on-site parking is more than sufficient.”
Nevertheless, the developers have worked out an agreement with Nonna Fina restaurant owner Paolo Magro that will allow resort employees to use up to 10 parking spaces on that property, located at 151 River St. The resort will also have a shuttle that can transport employees when needed.
Village Community Deve-lopment Director Jeremy Evans said Garso’s analysis meets the requirements for peak occupancy in the Lake Flower Planned Unit Development District, the special zoning district the village created for the project. Coupled with the additional 10 spaces they’d lease and the employee shuttle, “I really believe we’ve gone well beyond what is going to be the normal need for this project,” Evans said.
Planning Board members raised no objections to the parking plan. Chairwoman Leslie Karasin called it a “creative solution” to concerns the board had raised in the past.
–
Semi-public space
–
Another condition the board imposed had to deal with a semi-public deck that was planned along the lake next to the restaurant. Some board members had been concerned that the public wouldn’t feel welcome and comfortable on a deck next to the tables of paying restaurant customers. The developers responded by removing the deck entirely from the plans.
“That area would stay as grass, as it is right now,” Garso said. “The trees in that area would be retained. There’s only a small concrete sidewalk landing that would be there for accessibility purposes.”
Board members suggested putting Adirondack chairs or benches there to make it more inviting to the public.
“I think that retaining the trees and having more pervious shoreline and creating a distinct difference in levels — all of those are an improvement over what they previously proposed,” Karasin said.
–
Other changes
–
Garso outlined other changes that have been made to the project. He said the hotel building has now been pulled back completely from the APA’s 50-foot shoreline setback area. The only portion of the resort in the setback is a corner of the restaurant where Lake Side Motel’s outdoor pool is now located. Some of the patios and walkways along the lakefront have also been removed from the setback or reduced in size.
“We’re going to have less in the 50-foot setback than exists today,” Wright said.
At the request of the state Department of Transportation, the project will now include a closed drainage system, including three new catch basins, along Lake Flower Avenue to help alleviate ponding issues on that section of the road.
There are other Planning Board conditions the resort hasn’t yet satisfied, including submission of the interior floor plans for the project. The board, in July, had asked the developers to refine the design to reduce the overall mass of the building.
–
APA review
–
The APA issued a fourth Notice of Incomplete Permit Application to the developers on Oct. 7. The seven-page document raises questions about whether there will be enough overflow parking for the project and repeats prior concerns about potential visual impacts.
The developers have said they can’t change the exterior footprint of the building “without severe economic detriment.” The agency asked why a combined 13,520 square feet of lounge/pre-function/seating areas in the building can’t be reduced “allowing for the opportunity to significantly reduce the overall mass of the structure and lessen potential impacts to scenic, aesthetic and open space resources, and nearby land uses.”
Following Tuesday’s meeting, Wright said they can’t do anything more to reduce the height of the building.
“It’s higher. It’s taller. The only thing I can say is we’re four stories. (The Hampton Inn in) Lake Placid was five. (The Courtyard Marriott in) Lake George is six. We went all the way to the level of where our architects, between the floors where the pipes are, they reduced it by 8 inches to try to bring the height down. The standard ballroom space has at least 14 to 16 foot heights. We’re only at 12.
“Any way you could crunch this hotel down and stay within modern standards, we did.”
Wright also said the project “will have more environmental benefits than what exists on the space today.”
“You’re building in a brownfield site,” he said, a reference to the state Department of Environmental Conservation’s planned cleanup of contaminated soil in and around Lake Flower’s Pontiac Bay. “You’re building where hotels already exist. You’re improving stormwater mangement. You’re reducing the (need for a) variance on the lake. You’re improving traffic safety and water standing in the road. And it’s going to be the first LEED-certified (hotel) project in the Park.
“Compared to the inefficient properties that are there today, it’s a sustainable, smart project, I think, and I think the facts point to that.”
–
Timeline
–
If the project should win APA approval, Wright said demolition of the existing motels would begin as soon as possible. Construction of the hotel would take about a year to complete, he added.
“Hopefully we’re at the end of the process here,” Wright said. “We’re just moving steadily along. We’re working extra hours with the contractors and getting everybody lined up so when we can go, we can be efficient about it.”






