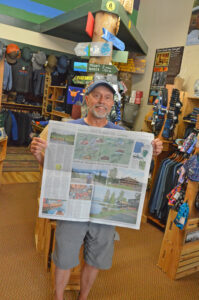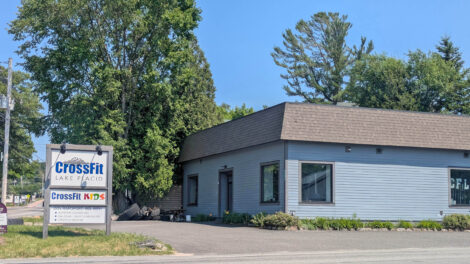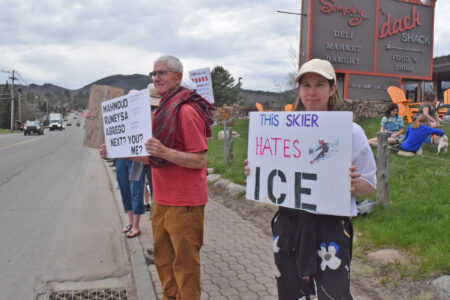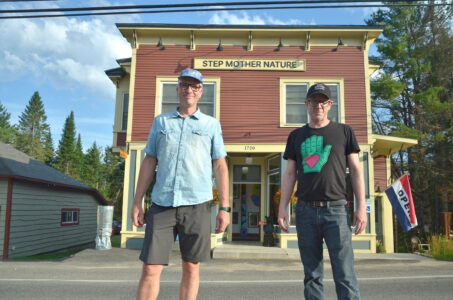New planning board member supports Lake Flower resort
SARANAC LAKE – The size and bulk of the proposed Lake Flower hotel, and whether there’s enough parking on the site for its guests and employees, were among the issues the village Planning Board covered during another marathon review session Tuesday night.
Its newest member, Donna Difara, wasted no time making her opinions known during her first meeting, repeatedly voicing support for the project’s current design and layout.
The board framed its roughly two-hour review with a staff report issued by village Community Development Director Jeremy Evans on how the project meets the guidelines of the Lake Flower Planned Unit Development District, a new zoning district the village Board of Trustees created for the project last year. No decision was made, and the board will meet again next month to continue its work.
Saranac Lake Resort LLC wants to build a 93-room, four-story hotel – complete with a spa, conference center and two restaurants – on the site of three existing Lake Flower Avenue motels: the Lake Flower Inn, Adirondack Motel and Lakeside Motel. The project was first proposed by another group of investors in July 2013. The current investors have successfully remained anonymous in the public eye.
—
Bulk and mass
The Planning Board went through Evans’ 18-page report, focusing largely on issues noted by Chairwoman Leslie Karasin, as others at the table hadn’t had enough time to read the document in full before the meeting.
In discussing the architecture of the roughly 65-foot-tall building, Karasin said its bulk and mass have been issues since the start. She said she looked at the floor plans to see if the interior space could be used more efficiently. However, she said there weren’t enough details about what some of the spaces would be used for, and the project’s architects weren’t there Tuesday night to field questions.
Difara, who was appointed to a five-year term on the board Tuesday by Mayor Clyde Rabideau, replacing Patricia Hilling, said she thought the new hotel was “perhaps an equal trade-off” for the existing motel buildings, which she said obstruct the view of the lake.
“It would be consolidated, which opens up more vista of Lake Flower than we currently have now,” said Difara, who works as an architect. “It’s not like we’re taking out these little tiny hotels and putting in a giant monster. That’s a totally ridiculous argument. It’s not really much of a difference with what we’re getting with this new project than what we currently have, except now we’ll have something new, desirable and attractive to the community.”
“I think you’ve raised both subjective and objective points,” Karasin responded.
“That’s what I do,” Difara said.
As Karasin continued to talk about the lack of specifics with the hotel’s interior floor plan, Diafara asked how far the Planning Board should go in saying how interior space should be used.
“We don’t dictate to anybody how to use their interior space,” Karasin responded, “but we review the interior as an important component in understanding the overall site plan. It’s an important component of how they came up with their parking calculations, and it’s also important because there’s a limit to the number of rooms that’s specified in the PUDD law.”
—
Open space
Another ongoing issue has been the semi-public viewing deck at the back of the hotel’s lakeside restaurant, which is designed to satisfy a PUDD requirement that the project have open space where the public would feel welcome and comfortable.
“I have to say that I would not feel comfortable using the semi-public open space as it’s proposed,” Karasin said. “I don’t see a way to make minor tweaks to the plan of having the deck hanging off of the patio that make me feel comfortable and welcome there, sitting in front of paying customers at the restaurant.”
“Could that be just your feelings?” Difara responded. “I would feel perfectly comfortable there.”
Karasin suggested putting the public space on the ground level, with the restaurant’s deck above, but Difara and most other board members said they felt the existing plan could work if there are guidelines and signage for when the deck is open to the public.
—
Trees, screening
Evans’ staff report called for redesigning the resort’s patio and hot tub area along the lake to preserve a stand of large willow trees, but Difara said she thinks they should be cut down.
“I feel the trees should go because they obscure the view from the hotel rooms,” she said. “And to move the patio and hot tub at that location – they’re really ideally situated. They’re making a real effort to preserve the other trees on the site. I don’t think we can save every single tree.”
Karasin argued that the willow trees should be kept because “they provide important visual screening from the lake side and the town side (of the building).
“You’re not going to get that level of maturity of trees with any landscaping you’re going to do,” she said.
Evans also recommended the developers put in decorative fencing between the hotel’s parking lot and Lake Flower Avenue “to provide adequate year-round visual and noise screening.” Planning board members discussed possibly using a combination of the proposed fencing and landscaping to screen the parking lot, although Karasin worried the roadside landscaping might not survive the salt load from the state’s plowing of the highway.
—
Off-site parking
There’s no off-site parking proposed for the resort, but there had been at 203 River St. under the project’s prior developers. That property is now no longer part of the project.
North Woods Engineering, which is working for Saranac Lake Resort LLC, issued a report that said the planned 100-space parking lot on the hotel property is enough, but Evans is still verifying if it meets the minimum parking requirements in the PUDD law.
Karasin asked her board if they “feel in our gut that 100 spaces is an adequate amount of parking for the project.”
“I feel the number of parking spaces is adequate for the project,” Difara quickly responded, “because employees are not to park in the parking lot of the hotel. You have to find off-site or on the streets or something: that’s where employees park. They don’t come with fancy cars. They carpool together. That’s not even a consideration for parking for employees.”
Karasin noted, however, that there’s no signed on-street parking or municipal parking nearby, and board member Molly Hann said they don’t know what the parking plan is for overflow situations, like holiday weekends when the hotel is booked or hosts a wedding or a conference.
“They would use valet parking, businesses like that,” Difara said.
“Donna, that may be the case, and it may not be in a case, but you’re not in a position to speak for the applicant,” Karasin responded.
“I’m not speaking for the applicant,” Difara said. “I’m just speaking common sense.”
Karasin asked the developers to provide details on whether employees would park on site and what the parking plan would be for overflow time periods.
—
Next steps
Delivery and fire truck access to the hotel property, lighting plans and details of the resort’s stormwater control plan were also discussed Tuesday.
The board closed the public hearing on the project. That means it has 62 days from Tuesday’s meeting to make a decision or the application is automatically approved, unless the timeline is extended with the consent of the developers.
The board will continue its review at 7 p.m. July 7 in the village offices on the second floor of the Harrietstown Town Hall, 39 Main St.




